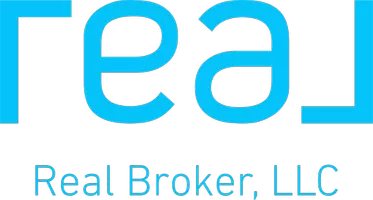UPDATED:
Key Details
Property Type Single Family Home
Sub Type Single Family Residence
Listing Status Active
Purchase Type For Sale
Square Footage 1,712 sqft
Price per Sqft $303
Subdivision Sylvan Estates Sec A
MLS Listing ID 1046687
Style Traditional
Bedrooms 3
Full Baths 2
Half Baths 1
HOA Y/N No
Total Fin. Sqft 1712
Year Built 1963
Annual Tax Amount $3,456
Tax Year 2023
Lot Size 0.780 Acres
Acres 0.78
Property Sub-Type Single Family Residence
Source Space Coast MLS (Space Coast Association of REALTORS®)
Property Description
Old Florida charm meets clean modern appeal. This complete renovation on a classic old Melbourne home is a must see. The huge back porch with beadboard ceilings overlooks the 3/4 acre lot and is reminiscent of a state park setting. Combined with the new or refurbished white marble terrazzo floors, vaulted ceiling and a sleek new stainless steel kitchen creates a welcoming place to call home. New electric, new plumbing, new gas lines, new steel roof, new driveway and new foam insulation ensures no problems for many years to come. Current air conditioning system is working great but is dated. $5000 buyer credit is offered for full price offer to account for air conditioner age and any other discrepancies of inspection. Interior color palette is white, off-white, stainless steel and driftwood throughout. Situated at the SE corner of the property is a new 20x40 concrete foundation with water and electric. Ready for your new building. (Additional financing or cashback allowance may be secured for the structure of your dreams by adding to sales price). You can go with high bay doors for your boat or RV or regular height doors and have a mother in law suite above...
A must see!
Location
State FL
County Brevard
Area 999 - Out Of Area
Direction From 192 drive N on Wickham Rd. Turn W at Sheridan Rd. Proceed to 8575 Sheridan Rd. Turn S into driveway.
Rooms
Primary Bedroom Level First
Living Room First
Kitchen First
Interior
Interior Features Open Floorplan, Pantry, Wet Bar
Heating Central
Cooling Central Air
Flooring Terrazzo
Furnishings Unfurnished
Appliance Dishwasher, Disposal, Electric Range, Refrigerator
Laundry In Garage
Exterior
Exterior Feature Outdoor Kitchen, Other
Parking Features Other
Garage Spaces 1.0
Utilities Available Electricity Connected, Natural Gas Connected, Sewer Available, Water Available
Roof Type Metal
Present Use Single Family
Street Surface Paved
Porch Covered, Front Porch, Patio, Rear Porch
Road Frontage Other
Garage Yes
Private Pool No
Building
Lot Description Irregular Lot
Faces North
Story 1
Sewer Septic Tank
Water Well
Architectural Style Traditional
Level or Stories One
New Construction No
Schools
Elementary Schools Roy Allen
High Schools Melbourne
Others
Senior Community No
Tax ID 27-36-36-50-0000a.0-0015.00
Acceptable Financing Cash, Conventional, FHA, VA Loan
Listing Terms Cash, Conventional, FHA, VA Loan
Special Listing Condition Standard
Virtual Tour https://www.propertypanorama.com/instaview/spc/1046687

GET MORE INFORMATION
Seema Jones, Licensed Realtor
Licensed Real Estate Agent, GRI | SLSL3466897
Licensed Real Estate Agent, GRI SLSL3466897



