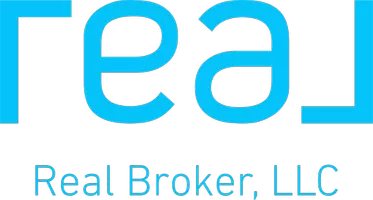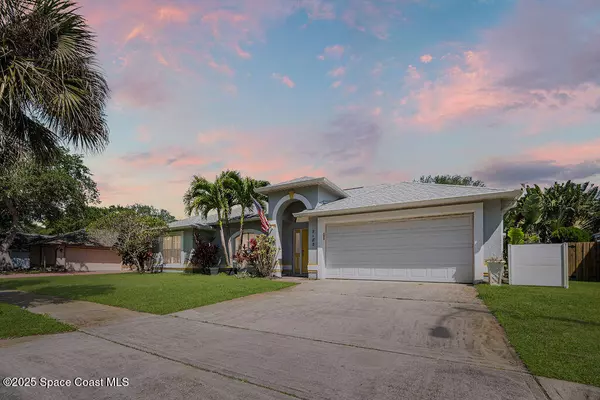
UPDATED:
Key Details
Property Type Single Family Home
Sub Type Single Family Residence
Listing Status Active
Purchase Type For Sale
Square Footage 1,791 sqft
Price per Sqft $256
Subdivision Lansing Ridge Phase 1A
MLS Listing ID 1057398
Style Ranch
Bedrooms 4
Full Baths 2
HOA Fees $270/ann
HOA Y/N Yes
Total Fin. Sqft 1791
Year Built 1991
Annual Tax Amount $5,705
Tax Year 2024
Lot Size 7,405 Sqft
Acres 0.17
Lot Dimensions 75x100
Property Sub-Type Single Family Residence
Source Space Coast MLS (Space Coast Association of REALTORS®)
Property Description
The primary suite is a tranquil retreat with its own private ensuite bath, complete with a luxurious jacuzzi tub. Three additional bedrooms and a full bath ensure plenty of room for family or visitors.
Step outside and enjoy your own private oasis—a spacious backyard with an in‑ground pool, perfect for summer gatherings and outdoor recreation.
Conveniently located close to shopping, schools, and all amenities, this home combines comfort, style, and accessibility in one exceptional package. Don't miss this opportunity!
Location
State FL
County Brevard
Area 330 - Melbourne - Central
Direction 95 to Eau Gallie Blvd, take left at Croton Rd to left on Grand Teton to right on Appalachian home on left. or Wickham Road to Lansing St to Blueridge Dr to right on Appalachian home on left
Rooms
Primary Bedroom Level Main
Bedroom 2 Main
Bedroom 3 Main
Bedroom 4 Main
Living Room Main
Dining Room Main
Kitchen Main
Interior
Interior Features Ceiling Fan(s), Eat-in Kitchen, Entrance Foyer, Kitchen Island, Pantry, Primary Bathroom -Tub with Separate Shower, Split Bedrooms, Vaulted Ceiling(s)
Heating Central, Natural Gas
Cooling Central Air, Electric
Flooring Laminate, Vinyl
Furnishings Unfurnished
Window Features Skylight(s)
Appliance Dryer, Gas Oven, Gas Range, Microwave, Refrigerator
Laundry Gas Dryer Hookup, In Garage
Exterior
Exterior Feature ExteriorFeatures
Parking Features Garage
Garage Spaces 2.0
Fence Back Yard, Full, Wood
Pool In Ground
Utilities Available Other
View Other
Roof Type Shingle
Present Use Residential,Single Family
Street Surface Asphalt
Porch Awning(s), Patio
Road Frontage City Street
Garage Yes
Private Pool Yes
Building
Lot Description Sprinklers In Rear
Faces Northwest
Story 1
Sewer Public Sewer
Water Public
Architectural Style Ranch
Level or Stories One
New Construction No
Schools
Elementary Schools Croton
High Schools Eau Gallie
Others
HOA Name Artemis Life Style Service
Senior Community No
Tax ID 27-37-18-09-D-10
Acceptable Financing Cash, Conventional
Listing Terms Cash, Conventional
Special Listing Condition Standard
Virtual Tour https://www.propertypanorama.com/instaview/spc/1057398

GET MORE INFORMATION

Seema Jones, Licensed Realtor
Licensed Real Estate Agent, GRI | SLSL3466897
Licensed Real Estate Agent, GRI SLSL3466897



