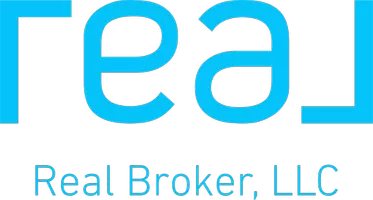For more information regarding the value of a property, please contact us for a free consultation.
Key Details
Sold Price $405,000
Property Type Single Family Home
Sub Type Single Family Residence
Listing Status Sold
Purchase Type For Sale
Square Footage 2,562 sqft
Price per Sqft $158
Subdivision Summer Brook Section 3
MLS Listing ID 895017
Sold Date 03/22/21
Bedrooms 4
Full Baths 3
HOA Fees $22/ann
HOA Y/N Yes
Total Fin. Sqft 2562
Originating Board Space Coast MLS (Space Coast Association of REALTORS®)
Year Built 1996
Annual Tax Amount $4,631
Tax Year 2020
Lot Size 10,890 Sqft
Acres 0.25
Property Sub-Type Single Family Residence
Property Description
72 Hour Kick-out Clause. Do you want everything? This better than new 4 bedroom/3 bath home in this fantastic location has so much to offer your family! Including an office or 5th bedroom. Two living areas and two dining areas with tray ceilings will entice family and friends to gather. The fantastic kitchen will WOW you with Custom Kraftmaid cabinetry, gas range, ample counter space, recessed lighting, white countertops & breakfast bar. Relax in your huge private owner's suite & bath complete with double vanity, soaking tub & separate shower--and sliders to the lanai. Wait, there's more! Sidewalk community, IMPACT windows, Porcelain tile, Roof 2017, Carrier HVAC, fenced yard, recent interior and exterior paint -- move in and relax, Awesome schools! Enjoy coming home to this GREAT locatio locatio
Location
State FL
County Brevard
Area 322 - Ne Melbourne/Palm Shores
Direction 404 to S on Wickham Road; E on Summer Brook; property at corner of Summer Brook & Ashton
Interior
Interior Features Breakfast Bar, Breakfast Nook, Built-in Features, Ceiling Fan(s), Primary Bathroom - Tub with Shower, Primary Bathroom -Tub with Separate Shower, Split Bedrooms, Walk-In Closet(s)
Heating Central, Natural Gas
Cooling Central Air, Electric
Flooring Tile
Furnishings Unfurnished
Appliance Dishwasher, Gas Range, Gas Water Heater, Ice Maker, Microwave, Refrigerator
Laundry Electric Dryer Hookup, Gas Dryer Hookup, Washer Hookup
Exterior
Exterior Feature ExteriorFeatures
Parking Features Attached, Garage Door Opener
Garage Spaces 2.0
Fence Fenced, Wood
Pool None
Utilities Available Cable Available, Electricity Connected
Amenities Available Management - Full Time
Roof Type Shingle
Street Surface Asphalt
Porch Patio, Porch, Screened
Garage Yes
Building
Lot Description Corner Lot
Faces North
Sewer Public Sewer
Water Public, Well
Level or Stories One
New Construction No
Schools
Elementary Schools Sherwood
High Schools Satellite
Others
Pets Allowed Yes
HOA Name Preston Mills SBHOAFL1SummerBrook.info
Senior Community No
Tax ID 26-37-31-Qp-00000.0-0124.00
Acceptable Financing Cash, Conventional, FHA, VA Loan
Listing Terms Cash, Conventional, FHA, VA Loan
Special Listing Condition Standard
Read Less Info
Want to know what your home might be worth? Contact us for a FREE valuation!

Our team is ready to help you sell your home for the highest possible price ASAP

Bought with Coldwell Banker Realty
GET MORE INFORMATION
Seema Jones, Licensed Realtor
Licensed Real Estate Agent, GRI | SLSL3466897
Licensed Real Estate Agent, GRI SLSL3466897



