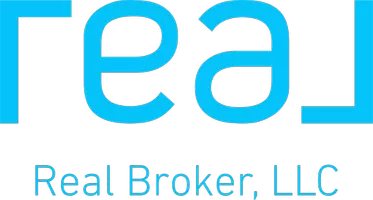For more information regarding the value of a property, please contact us for a free consultation.
Key Details
Sold Price $400,000
Property Type Single Family Home
Sub Type Single Family Residence
Listing Status Sold
Purchase Type For Sale
Square Footage 2,160 sqft
Price per Sqft $185
Subdivision Capron Ridge Phase 5
MLS Listing ID 896291
Sold Date 03/09/21
Bedrooms 4
Full Baths 2
HOA Fees $80/qua
HOA Y/N Yes
Total Fin. Sqft 2160
Originating Board Space Coast MLS (Space Coast Association of REALTORS®)
Year Built 2011
Annual Tax Amount $516
Tax Year 2020
Lot Size 7,841 Sqft
Acres 0.18
Property Sub-Type Single Family Residence
Property Description
Gorgeous 4/2 Viera Pool Home! Located on a corner lot with a screened, in-ground pool, fenced in back yard, and modern open floor plan. Tray ceiling in the entrance Foyer leading into the spacious living area. Kitchen has granite counter tops, island breakfast bar, a tile backsplash, custom cabinetry, new refrigerator (2020) and storage pantry with frosted glass door. Formal dining area with wood floors. Spacious primary suite with Tray ceiling, walk in closet, granite countertops, and walk in dual headed glass shower. Bonus room between additional bedrooms provides great office space or could act as a separate living room / In-Law Suite. Laundry room leads to extended 2 car garage. Includes new HVAC (2019) with 10 year parts and labor transferrable warranty, New refrigerator (2020), new disposal (2020), Security system & cameras (2020) and much more. The community includes an amazing community pool, clubhouse, tennis & basketball courts, shuffleboard, playground and gym. Schedule your private tour today!
Location
State FL
County Brevard
Area 216 - Viera/Suntree N Of Wickham
Direction US 1 to Viera Blvd enter Capron Trace follow around to Donegal, home on the right
Interior
Interior Features Breakfast Bar, Ceiling Fan(s), Guest Suite, Kitchen Island, Open Floorplan, Pantry, Primary Bathroom - Tub with Shower, Split Bedrooms, Vaulted Ceiling(s), Walk-In Closet(s)
Heating Central, Electric
Cooling Central Air
Flooring Carpet, Tile, Wood
Furnishings Unfurnished
Appliance Dishwasher, Disposal, Dryer, Electric Range, Electric Water Heater, Microwave, Refrigerator, Washer
Laundry Electric Dryer Hookup, Gas Dryer Hookup, Washer Hookup
Exterior
Exterior Feature ExteriorFeatures
Parking Features Attached
Garage Spaces 2.0
Fence Fenced, Wrought Iron
Pool Community, In Ground, Private, Screen Enclosure
Utilities Available Cable Available, Electricity Connected, Water Available
Amenities Available Basketball Court, Clubhouse, Fitness Center, Maintenance Grounds, Management - Full Time, Park, Playground, Shuffleboard Court, Tennis Court(s), Other
View Pool
Roof Type Shingle
Porch Patio, Porch, Screened
Garage Yes
Building
Lot Description Corner Lot
Faces East
Sewer Public Sewer
Water Public
Level or Stories One
New Construction No
Schools
Elementary Schools Quest
High Schools Viera
Others
Pets Allowed Yes
Senior Community No
Tax ID 26-36-02-26-000aa.0-0001.00
Security Features Smoke Detector(s)
Acceptable Financing Cash, Conventional, FHA, VA Loan
Listing Terms Cash, Conventional, FHA, VA Loan
Special Listing Condition Standard
Read Less Info
Want to know what your home might be worth? Contact us for a FREE valuation!

Our team is ready to help you sell your home for the highest possible price ASAP

Bought with RE/MAX Alternative Realty
GET MORE INFORMATION
Seema Jones, Licensed Realtor
Licensed Real Estate Agent, GRI | SLSL3466897
Licensed Real Estate Agent, GRI SLSL3466897



