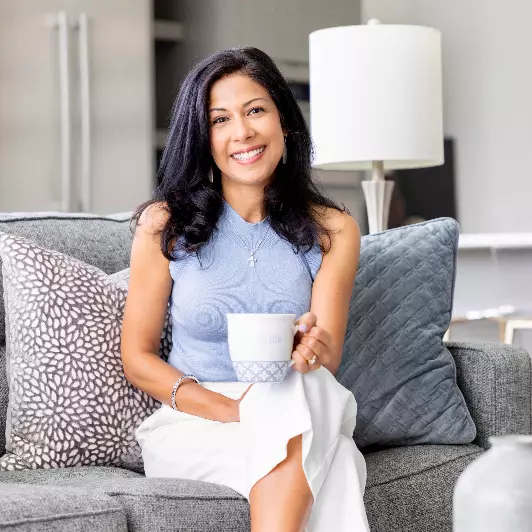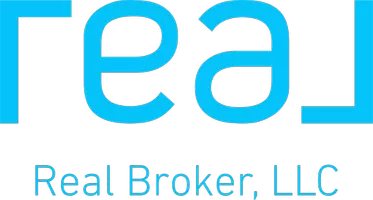For more information regarding the value of a property, please contact us for a free consultation.
Key Details
Sold Price $632,000
Property Type Single Family Home
Sub Type Single Family Residence
Listing Status Sold
Purchase Type For Sale
Square Footage 2,300 sqft
Price per Sqft $274
Subdivision Sabel Palms Unit 1
MLS Listing ID 979137
Sold Date 12/15/23
Bedrooms 4
Full Baths 2
Half Baths 2
HOA Fees $20/ann
HOA Y/N Yes
Total Fin. Sqft 2300
Originating Board Space Coast MLS (Space Coast Association of REALTORS®)
Year Built 1997
Annual Tax Amount $5,652
Tax Year 2022
Lot Size 9,148 Sqft
Acres 0.21
Property Sub-Type Single Family Residence
Property Description
Welcome to this luxurious 2-story lakefront dream home that has postcard-perfect views and shows like a new home! It is a remakable find!
Completely Updated with tons of amentities! Roof(2019) HVAC(2021).
The first thing that will take your breath away is the spectacular screened-in large saltwater pool, with a beautiful double waterfall. Every day feels like a vacation as you lounge by the pool, savoring the ambiance, and taking in the mesmerizing lake view. The pool is not just a feature; it's an experience. This pool has been equipped with a new high-efficiency electric heat pump, for year long swimming!
Inside, you'll find a thoughtfully designed space, offering upstairs living and laundry. The Owner's bedroom is a true retreat with an oversized walk-in closet, a remodeled spa like bath with double sinks, a cozy fireplace, and a heated jetted tub. Wake up to the breathtaking lake views right from your master suite.'||chr(10)||''||chr(10)||'The lower level features a flexible room, allowing you to transform it into your own haven - be it an office, study, library, or playroom. The flex room, formal dining room and large open kitchen all offer a stunning view of the pool and the tranquility of the large lake.'||chr(10)||''||chr(10)||'The kitchen is a chef's delight, equipped with stainless steel appliances, a 3-in-1 oven, designer countertops, and an oversized center island that's not just visually appealing but incredibly practical. What sets this island apart is its mobility; it's on wheels, providing remarkable versatility in terms of placement between the kitchen and the dining room. The cabinets feature soft-close drawers, and a built-in pantry which includes a coffee bar, ensuring that this space is not just functional but also a design marvel.'||chr(10)||''||chr(10)||'Outdoor living enthusiasts will relish the summer kitchen, featuring a DCS grill, burner, a liquor cabinet with a lock, and a refrigerator. Entertainment couldn't be more convenient. There's also a generously sized air-conditioned storage closet located near the half pool bath and an outdoor shower for even more convience!'||chr(10)||''||chr(10)||'Stepping outside, you'll discover fruit trees that will add a touch of the exotic to your lifestyle, including banana, lime, and a unique cocktail tree that combines grapefruit, orange, and lemon all in one!'||chr(10)||''||chr(10)||'Your 2-car garage is a haven for the organized, featuring built-in shelving and a work desk, all freshly painted from floor to ceiling and an electrical panel hook up ready for your EV. The professionally landscaped yard and neighborhood sidewalks complete this inviting picture.'||chr(10)||''||chr(10)||'The community offers a wealth of amenities including top A Rated Viera Schools, shopping, and restaurants! Amazing parks, playgrounds, tennis courts, soccer and baseball fields, a basketball court, and a pavilion. Living in this home is not just about the residence; it's about embracing a lifestyle that balances tranquility and modernity.'||chr(10)||'Convience and travel time is everything so you can get back home to enjoy the things you love and this location makes any commute effortless!'||chr(10)||'45 minutes to Orlando Airport! '||chr(10)||'30 Minutes to Kennedy Space Center!'||chr(10)||'15 Minutes to beaches, boating, and fishing!'||chr(10)||''||chr(10)||'The opportunity to call this magnificent property your own awaits. Don't miss out on the chance to make this lakefront paradise yours. Your dream home at 735 Autumn Glen Drive is ready and waiting for you.
Location
State FL
County Brevard
Area 216 - Viera/Suntree N Of Wickham
Direction 95 to Wickham Road Exit. East on Wickham Rd Turn Left on Baytree Ave. Turn Rt on Spyglass Hill Rd. Turn Left on Autumn Glen Dr. Home on left. 735 Autumn Glen Dr.
Interior
Interior Features Breakfast Bar, Built-in Features, Ceiling Fan(s), Eat-in Kitchen, Kitchen Island, Open Floorplan, Pantry, Primary Bathroom - Tub with Shower, Solar Tube(s), Vaulted Ceiling(s), Walk-In Closet(s)
Heating Central, Electric
Cooling Central Air, Electric
Flooring Laminate, Tile
Appliance Convection Oven, Dishwasher, Disposal, Dryer, Electric Range, Electric Water Heater, Ice Maker, Microwave, Refrigerator, Washer
Laundry Electric Dryer Hookup, Gas Dryer Hookup, Washer Hookup
Exterior
Exterior Feature Outdoor Kitchen, Outdoor Shower
Parking Features Attached, Garage Door Opener
Garage Spaces 2.0
Pool Electric Heat, In Ground, Private, Salt Water, Screen Enclosure, Solar Heat, Waterfall
Utilities Available Cable Available, Electricity Connected, Other
Amenities Available Barbecue, Basketball Court, Boat Dock, Jogging Path, Maintenance Grounds, Management - Full Time, Park, Playground, Storage, Tennis Court(s)
Waterfront Description Lake Front,Pond,Waterfront Community
View Lake, Pond, Pool, Water, Protected Preserve
Roof Type Shingle
Street Surface Asphalt
Porch Patio, Porch, Screened
Garage Yes
Building
Lot Description Few Trees, Sprinklers In Front, Sprinklers In Rear
Faces South
Sewer Public Sewer
Water Public
Level or Stories Two
New Construction No
Schools
Elementary Schools Quest
High Schools Viera
Others
Pets Allowed Yes
Senior Community No
Tax ID 26-36-11-03-00000.0-0012.00
Security Features Security System Owned,Smoke Detector(s)
Acceptable Financing Cash, Conventional, FHA, VA Loan
Listing Terms Cash, Conventional, FHA, VA Loan
Special Listing Condition Standard
Read Less Info
Want to know what your home might be worth? Contact us for a FREE valuation!

Our team is ready to help you sell your home for the highest possible price ASAP

Bought with EXP Realty, LLC
GET MORE INFORMATION
Seema Jones, Licensed Realtor
Licensed Real Estate Agent, GRI | SLSL3466897
Licensed Real Estate Agent, GRI SLSL3466897



