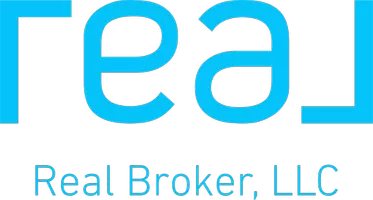For more information regarding the value of a property, please contact us for a free consultation.
Key Details
Sold Price $620,000
Property Type Single Family Home
Sub Type Single Family Residence
Listing Status Sold
Purchase Type For Sale
Square Footage 2,844 sqft
Price per Sqft $218
Subdivision Capron Ridge Phase 5
MLS Listing ID 978835
Sold Date 12/29/23
Bedrooms 5
Full Baths 3
HOA Fees $135/qua
HOA Y/N Yes
Total Fin. Sqft 2844
Originating Board Space Coast MLS (Space Coast Association of REALTORS®)
Year Built 2012
Tax Year 2022
Lot Size 6,970 Sqft
Acres 0.16
Property Sub-Type Single Family Residence
Property Description
Experience the epitome of Viera living in this waterfront home boasting 4 bedrooms, 3 baths, a bonus room/5th bedroom & a 3 car garage. The gourmet kitchen offers stainless steel appliances, granite countertops and a generous pantry. The kitchen seamlessly connects to a large living room, creating a wonderful entertainment space. The second floor has a large bonus room with a private bath that serves as a versatile space that can readily function as a second owner's suite or a fifth bedroom. Spacious primary bedroom with large walk in closet and access to the patio which offers an outdoor dining area with water views and plenty of space for relaxation. The community's amenities are equally impressive, featuring a clubhouse, heated lap pool, picnic pavilion, soccer field, beach volleyball, basketball, tennis courts, shuffle board, parks and walking trails. Conveniently located, this home is just a short drive to the beaches, The Avenue Viera and so much more!
Location
State FL
County Brevard
Area 216 - Viera/Suntree N Of Wickham
Direction From US1 go West on Viera Blvd. Left into Capron Ridge on Tralee Blvd. Left on Donegal. Home is around the corner on the right.
Interior
Interior Features Breakfast Bar, Ceiling Fan(s), Open Floorplan, Pantry, Primary Bathroom - Tub with Shower, Primary Downstairs, Split Bedrooms, Walk-In Closet(s)
Heating Heat Pump
Cooling Central Air
Flooring Carpet, Tile
Furnishings Unfurnished
Appliance Dishwasher, Dryer, Electric Range, Electric Water Heater, Microwave, Refrigerator, Washer
Exterior
Exterior Feature Storm Shutters
Parking Features Attached, Garage Door Opener
Garage Spaces 3.0
Pool Community
Utilities Available Electricity Connected
Amenities Available Basketball Court, Clubhouse, Jogging Path, Maintenance Grounds, Management - Full Time, Management - Off Site, Playground, Shuffleboard Court, Tennis Court(s), Other
Waterfront Description Lake Front,Pond
View Lake, Pond, Water
Roof Type Shingle
Street Surface Asphalt
Porch Patio, Porch, Screened
Garage Yes
Building
Faces East
Sewer Public Sewer
Water Public
Level or Stories Two
New Construction No
Schools
Elementary Schools Quest
High Schools Viera
Others
Pets Allowed Yes
HOA Name Sentry Management
Senior Community No
Tax ID 26-36-02-26-0000x.0-0012.00
Security Features Security Gate
Acceptable Financing Cash, Conventional, FHA, VA Loan
Listing Terms Cash, Conventional, FHA, VA Loan
Special Listing Condition Standard
Read Less Info
Want to know what your home might be worth? Contact us for a FREE valuation!

Our team is ready to help you sell your home for the highest possible price ASAP

Bought with Better Homes & Gardens RE Star
GET MORE INFORMATION
Seema Jones, Licensed Realtor
Licensed Real Estate Agent, GRI | SLSL3466897
Licensed Real Estate Agent, GRI SLSL3466897



