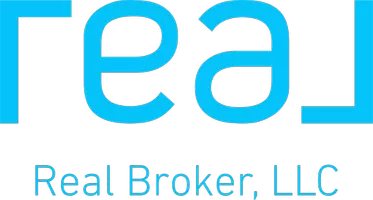For more information regarding the value of a property, please contact us for a free consultation.
Key Details
Sold Price $305,900
Property Type Single Family Home
Sub Type Single Family Residence
Listing Status Sold
Purchase Type For Sale
Square Footage 1,788 sqft
Price per Sqft $171
Subdivision Gardendale Unit 6
MLS Listing ID 1035597
Sold Date 03/31/25
Bedrooms 4
Full Baths 2
HOA Y/N No
Total Fin. Sqft 1788
Originating Board Space Coast MLS (Space Coast Association of REALTORS®)
Year Built 1964
Annual Tax Amount $737
Tax Year 2024
Lot Size 0.370 Acres
Acres 0.37
Property Sub-Type Single Family Residence
Property Description
MULTIPLE OFFERS-seller will respond by noon on Sunday the 2nd. This is great opportunity to own a POOL home for under $300k! This home boasts 4 bedrooms, 2 baths, a screened in pool on a large .37 of an acre lot. The kitchen was updated in 2014, garbage disposal 2024, ROOF 2022, Water heater 2023, new irrigation lines and sprinkler heads 2016, new irrigation pump 2024, New pool pump (date tbd), New flooring in both bathrooms.. and don't miss all the space and storage in this home. The kitchen has double sided cabinetry to access from the opposite side, breakfast bar and an additional large pantry just off the family room. The closets in most of the homes are solid wood and louvered, they have a beautiful coastal feel to them. Don't forget the screened in Lanai and fenced in yard There is so much space in this home, ready for you to make it your own.
Location
State FL
County Brevard
Area 102 - Mims/Tville Sr46 - Garden
Direction From 95 exit to Garden St and head East, turn left at the light onto N. singleton, left again onto Iris, right onto Fern, home is in the bend on the right.
Interior
Interior Features Breakfast Bar, Ceiling Fan(s), Pantry, Primary Bathroom - Shower No Tub, Split Bedrooms, Walk-In Closet(s)
Heating Natural Gas
Cooling Central Air, Wall/Window Unit(s)
Flooring Laminate, Vinyl
Furnishings Unfurnished
Appliance Dishwasher, Disposal, Dryer, Electric Oven, Gas Cooktop, Gas Water Heater, Plumbed For Ice Maker, Refrigerator, Washer
Laundry In Garage, Lower Level
Exterior
Exterior Feature ExteriorFeatures
Parking Features Attached, Garage, Garage Door Opener
Garage Spaces 2.0
Fence Back Yard, Block, Chain Link, Privacy, Wood
Pool In Ground
Utilities Available Cable Available, Electricity Connected, Natural Gas Connected, Sewer Connected, Water Connected
View Pool
Roof Type Shingle
Present Use Residential,Single Family
Street Surface Asphalt
Porch Covered, Rear Porch, Screened
Garage Yes
Private Pool Yes
Building
Lot Description Few Trees, Irregular Lot, Sprinklers In Front
Faces West
Story 1
Sewer Public Sewer
Water Public
Additional Building Shed(s)
New Construction No
Schools
Elementary Schools Oak Park
High Schools Astronaut
Others
Pets Allowed Yes
Senior Community No
Tax ID 21-35-32-26-00000.0-0192.00
Acceptable Financing Cash, Conventional, FHA, Lease Back, VA Loan
Listing Terms Cash, Conventional, FHA, Lease Back, VA Loan
Special Listing Condition Standard
Read Less Info
Want to know what your home might be worth? Contact us for a FREE valuation!

Our team is ready to help you sell your home for the highest possible price ASAP

Bought with Coldwell Banker Realty
GET MORE INFORMATION
Seema Jones, Licensed Realtor
Licensed Real Estate Agent, GRI | SLSL3466897
Licensed Real Estate Agent, GRI SLSL3466897



