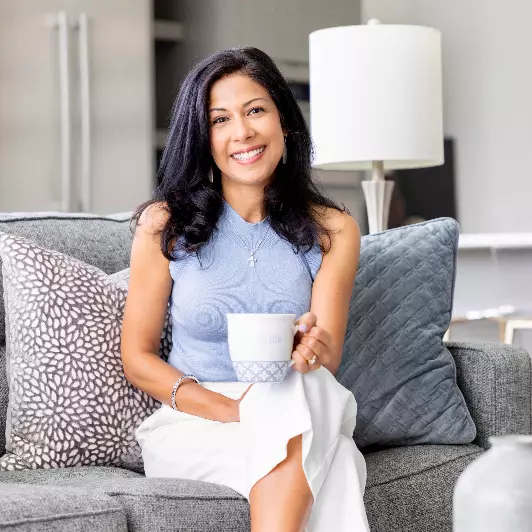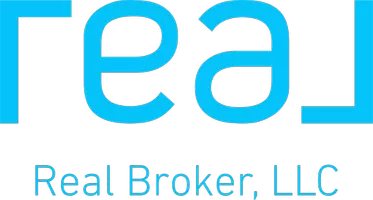For more information regarding the value of a property, please contact us for a free consultation.
Key Details
Sold Price $635,000
Property Type Single Family Home
Sub Type Single Family Residence
Listing Status Sold
Purchase Type For Sale
Square Footage 2,768 sqft
Price per Sqft $229
Subdivision Sabal Palm Estates Unit 2
MLS Listing ID 1038765
Sold Date 05/07/25
Style Ranch
Bedrooms 4
Full Baths 3
HOA Fees $20/ann
HOA Y/N Yes
Total Fin. Sqft 2768
Originating Board Space Coast MLS (Space Coast Association of REALTORS®)
Year Built 1996
Annual Tax Amount $3,092
Tax Year 2024
Lot Size 9,148 Sqft
Acres 0.21
Property Sub-Type Single Family Residence
Property Description
Welcome to Sabal Palm Estates in Suntree, where comfort & style come together! This spacious 4-bedroom PLUS office/den (OR 5th bedroom), 3-bathroom home offers 2,768 sqft of beautifully designed living space, featuring high ceilings with formal living and dining areas perfect for gatherings. The heart of the home is the kitchen and breakfast nook, where you'll enjoy stunning views of the pool and lush preserve—a perfect way to start and end your days. Step outside to your own private retreat—a huge screened-in lanai (over 1,000 sqft) with a RESURFACED POOL & DECKING (LESS than 2 years old), all surrounded by nature for total privacy. Inside, the primary suite is a true getaway, complete with a sitting area, spa-like bath with a garden tub and walk-in shower, and plenty of space to unwind. The home has been freshly painted inside, features IMPACT DOORS & WINDOWS, 2016 ROOF for peace of mind. Located just minutes from Viera's best shopping, dining, and A+ schools, this home has it all
Location
State FL
County Brevard
Area 216 - Viera/Suntree N Of Wickham
Direction From Wickham Rd, N Pinehurst to Spyglass, past the soccer fields to 2nd entrance Autumn Glen Drive. Home will be down and the first one of left side.
Interior
Interior Features Breakfast Nook, Ceiling Fan(s), Entrance Foyer, Jack and Jill Bath, Open Floorplan, Pantry, Primary Bathroom -Tub with Separate Shower, Split Bedrooms, Vaulted Ceiling(s), Walk-In Closet(s)
Heating Central, Electric
Cooling Central Air, Electric
Flooring Carpet, Laminate, Tile
Furnishings Unfurnished
Appliance Convection Oven, Dishwasher, Disposal, Double Oven, Dryer, Electric Range, Electric Water Heater, Ice Maker, Refrigerator, Washer
Laundry Electric Dryer Hookup, In Unit, Washer Hookup
Exterior
Exterior Feature Other, Impact Windows
Parking Features Garage, Garage Door Opener
Garage Spaces 2.0
Pool In Ground, Screen Enclosure, Waterfall
Utilities Available Cable Available, Electricity Connected, Sewer Connected, Water Connected
Amenities Available Management - Off Site
View Pool, Trees/Woods, Protected Preserve
Roof Type Shingle
Present Use Residential
Street Surface Asphalt
Porch Covered, Front Porch, Rear Porch, Screened
Garage Yes
Private Pool Yes
Building
Lot Description Many Trees, Sprinklers In Front, Wooded, Other
Faces Southeast
Story 1
Sewer Public Sewer
Water Public
Architectural Style Ranch
Level or Stories One
New Construction No
Schools
Elementary Schools Quest
High Schools Viera
Others
Pets Allowed Yes
HOA Name http://sabalpalmestates.org/
HOA Fee Include Maintenance Grounds
Senior Community No
Tax ID 26-36-11-03-00000.0-0001.00
Acceptable Financing Cash, Conventional, FHA, VA Loan
Listing Terms Cash, Conventional, FHA, VA Loan
Special Listing Condition Standard
Read Less Info
Want to know what your home might be worth? Contact us for a FREE valuation!

Our team is ready to help you sell your home for the highest possible price ASAP

Bought with Keller Williams Realty Brevard
GET MORE INFORMATION
Seema Jones, Licensed Realtor
Licensed Real Estate Agent, GRI | SLSL3466897
Licensed Real Estate Agent, GRI SLSL3466897



